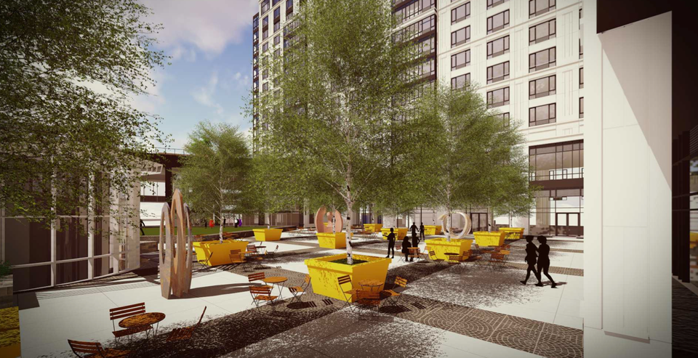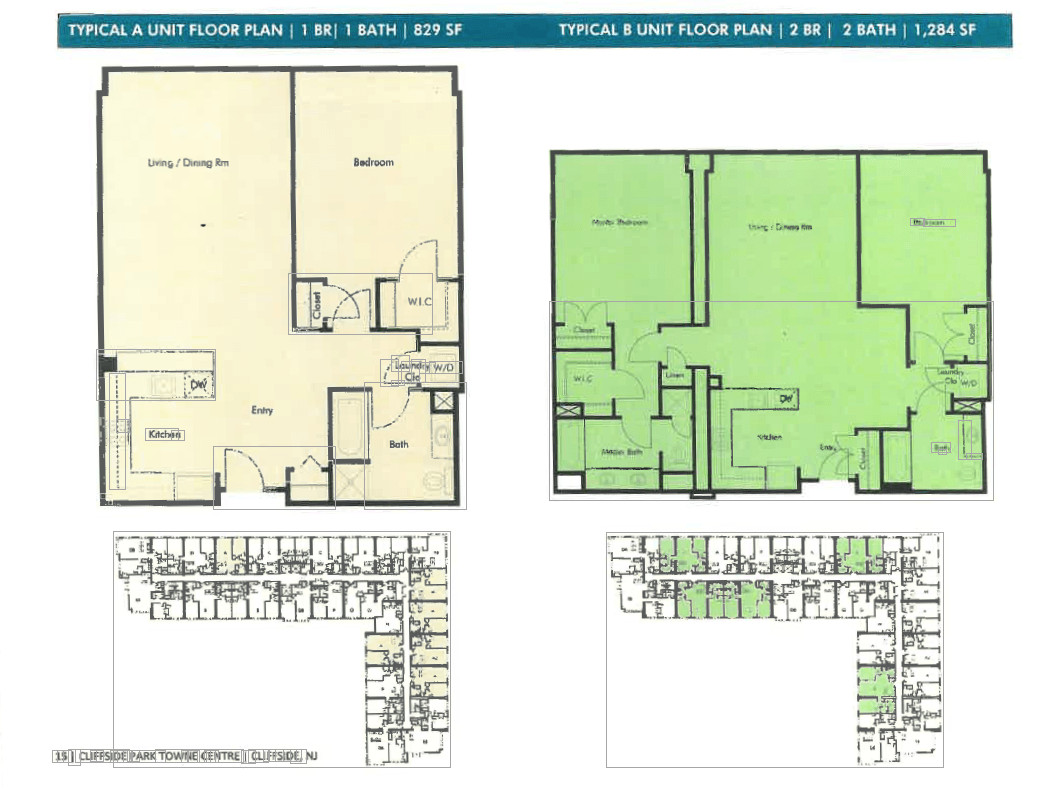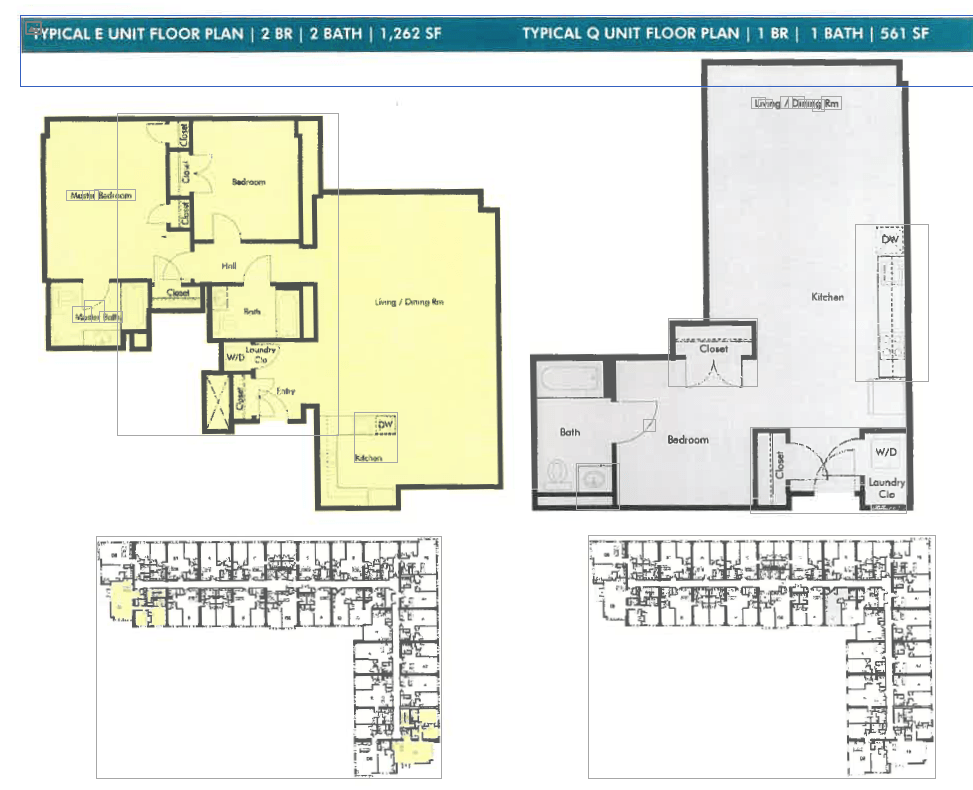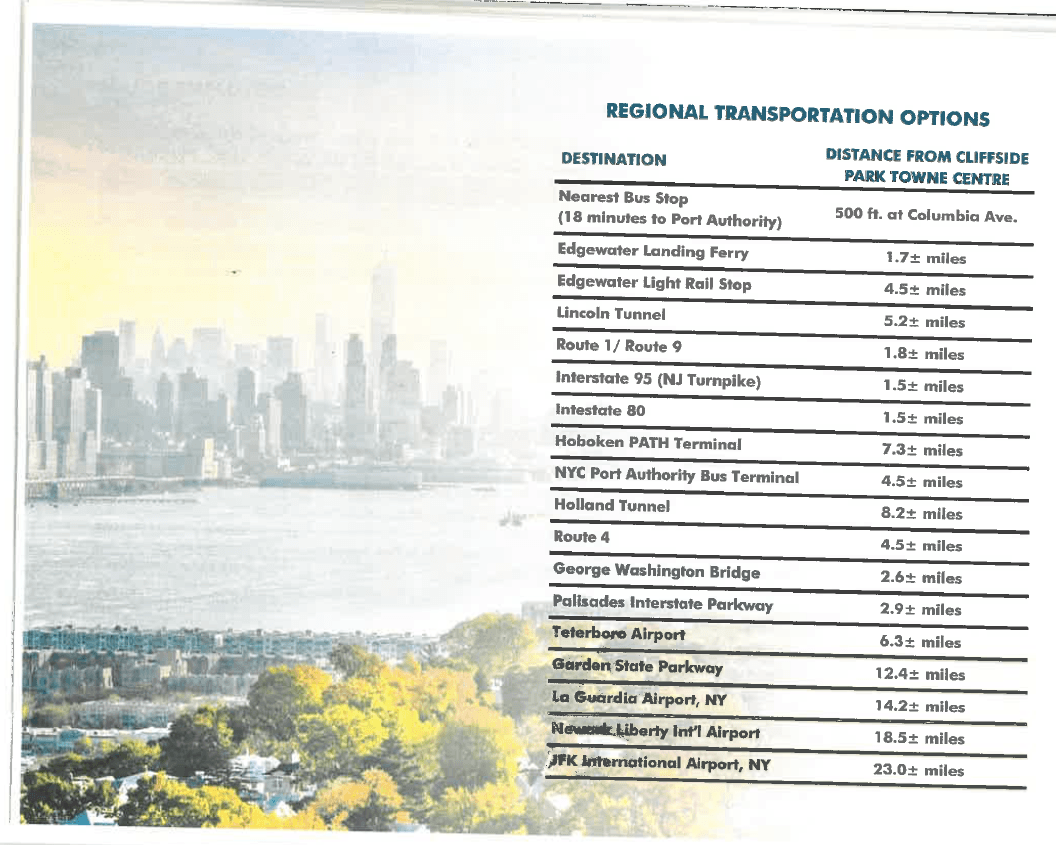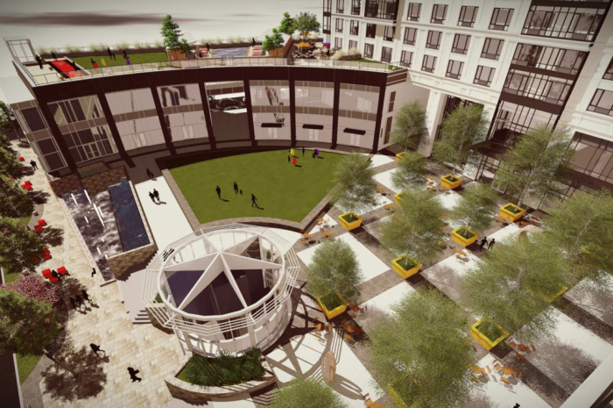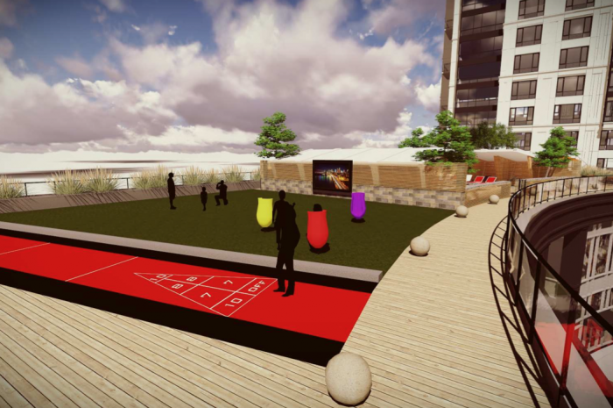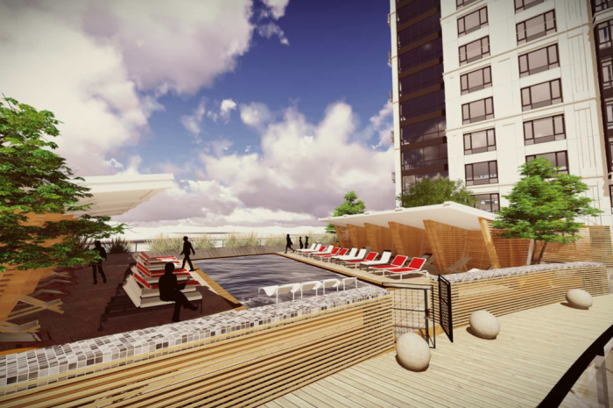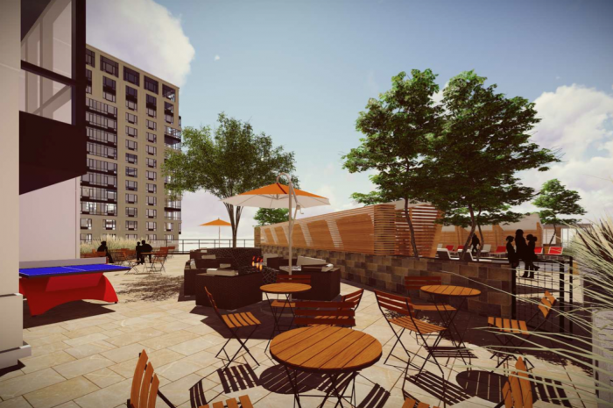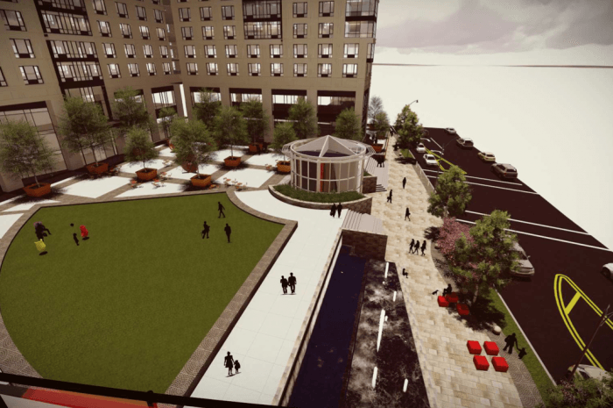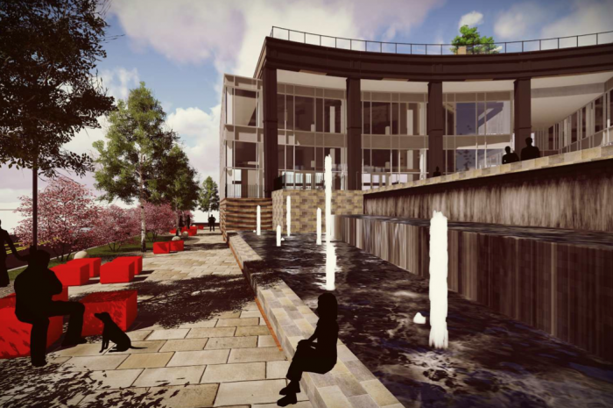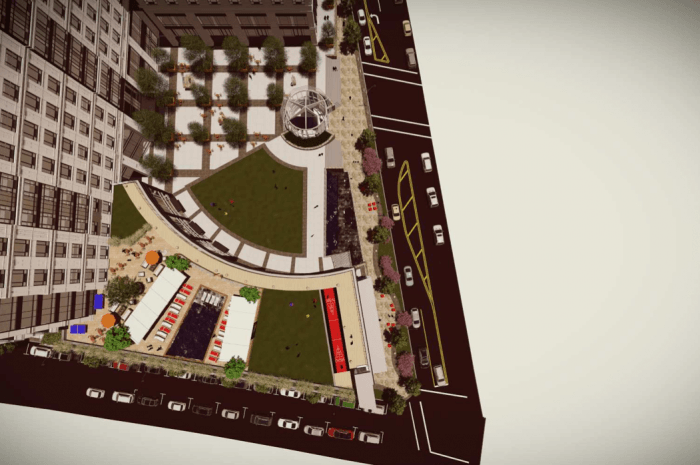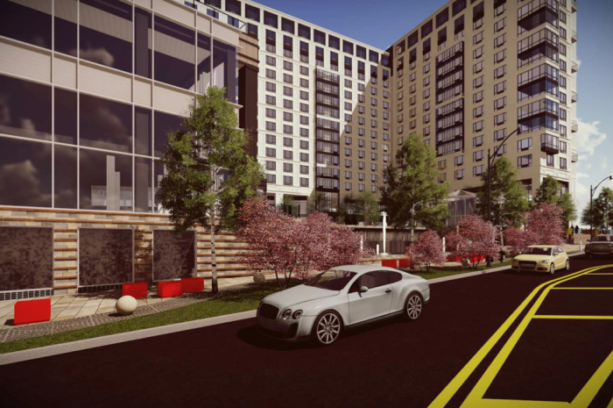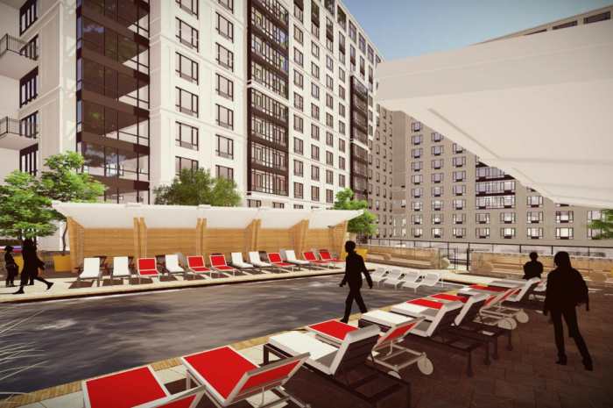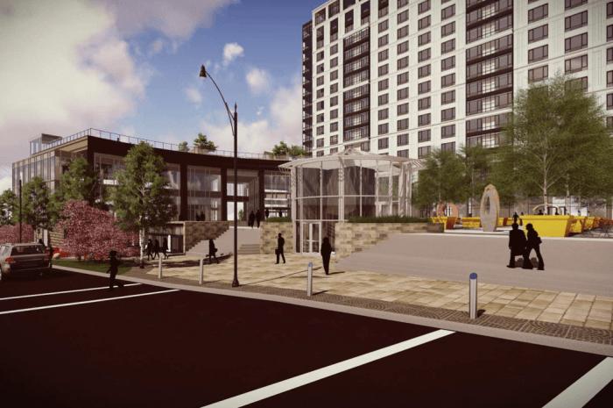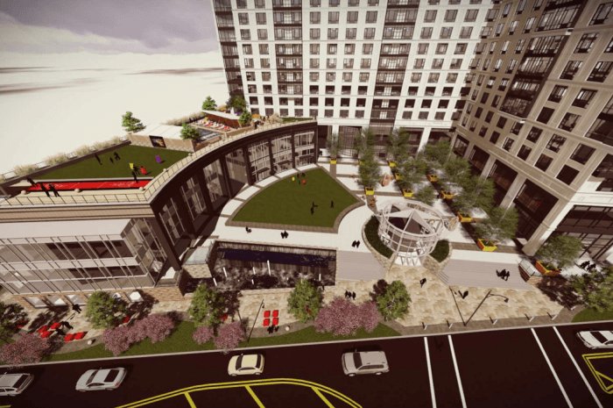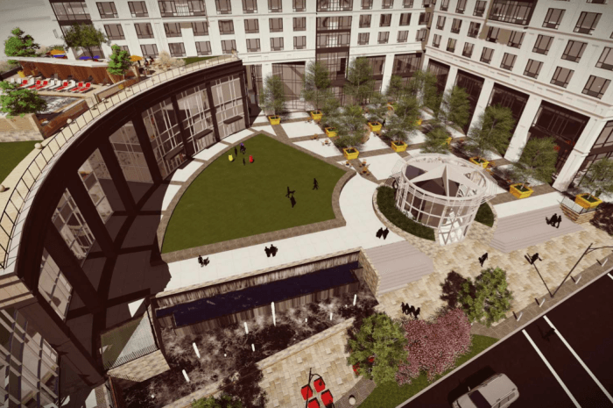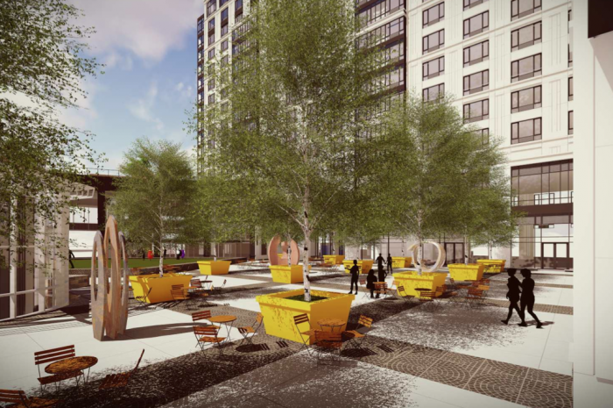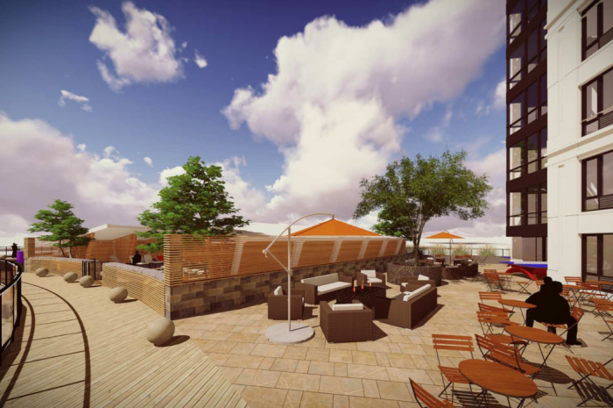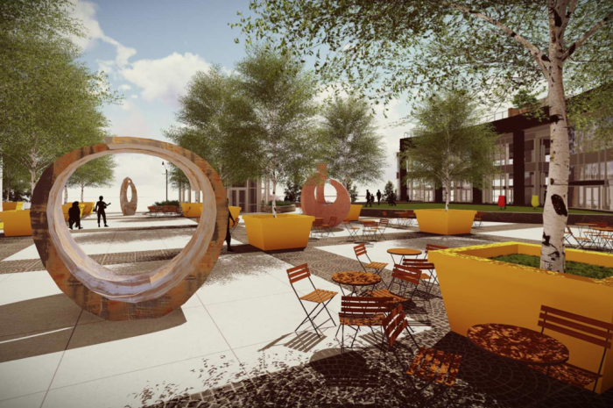PROPERTY DETAILS
1 Towne Centre, Cliffside Park, NJ 07010
Property Information
OVERVIEW: 19 story, 3 level parking deck, 16 stories above a 52,000sf retail and ½ acre Plaza
Mixed Use development of:
- 314 luxury high end residential rentals
- 52,00sf retail and commercial space – 2 stories
- 406 Residential parking spaces / 190 retail parking spaces
UNIT MIX:
39 STUDIOS – 564sf 120 – 1 BEDROOMS – 819sf 155 – 2 BEDROOMS – 1,284sf
UNITS:
Open floor-plans with 9’ ceilings, oak hardwood flooring, floor-to-ceiling bays windows, individual Friedrich PTAC units in each room with wireless thermostats.
KITCHENS:
Caeserstone countertops with breakfast bar, Grohe single lever sink mixer faucets, high gloss acrylic European Hanssem cabinets, tile back splash and Kitchen Aid Stainless steel appliances
BATHS:
Caestrone countertops, Grohe faucets, high gloss acrylic vanity cabinets, frameless glass shower doors, composite glass and resin shower tile, sconces, Kohler shower basins and Grohe pressure balance valve showerheads.

